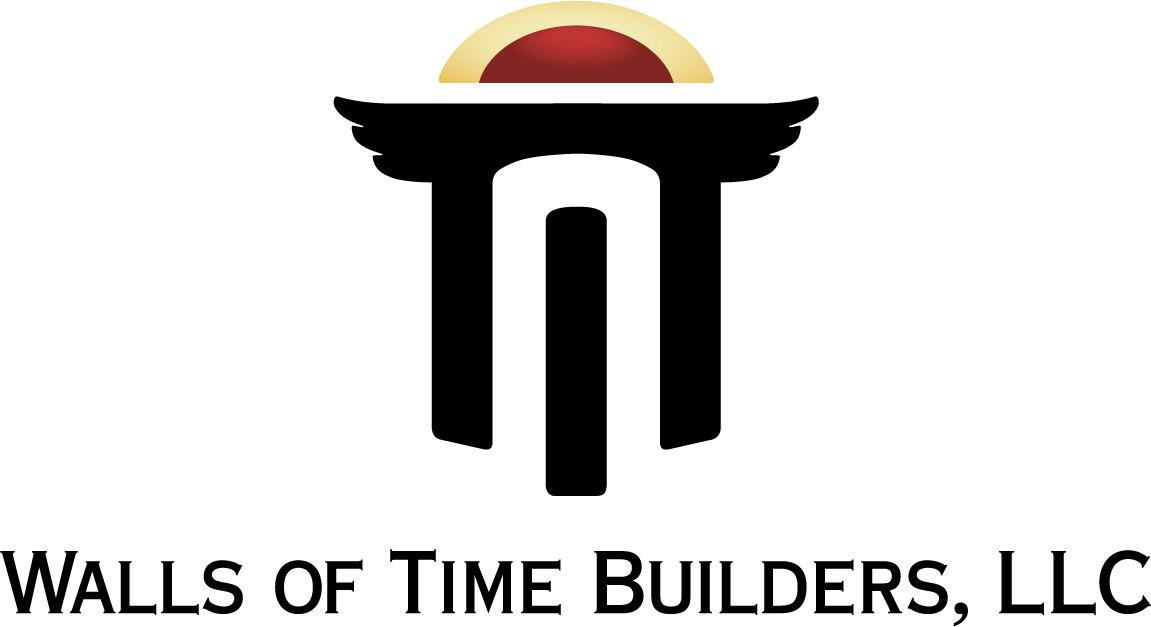CUSTOMizing your existing plans
A More Efficient and Cost-Effective Design
When you already have plans you are happy with, the process is much like that for creating a custom design, as it begins with a conversation about your vision and what is most important in the existing plans.
I will work with those plans to customize the design in ways that will make it more efficient and cost-effective, including:
Efficient Building Materials, Finishes and Site Orientation
Virtual replacement modeling for Faswall (ICF blocks), SIPS roofs and additional materials.
Adjusting the orientation of your home on its site to take advantage of passive solar design when possible.
Minimizing the use of wood on the outside and recommending more efficient finishes on the inside.
Adjusting for in-floor heat or raised floors and specifying HRV systems.
Once you have approved the changes, I will consult with a licensed structural engineer for stamped plans and proceed to a final set of prints for your builder.
Collaborating with Your Chosen Builder
For each step in this process, I can consult with your chosen builder to answer questions and help make final construction easier and more efficient.


